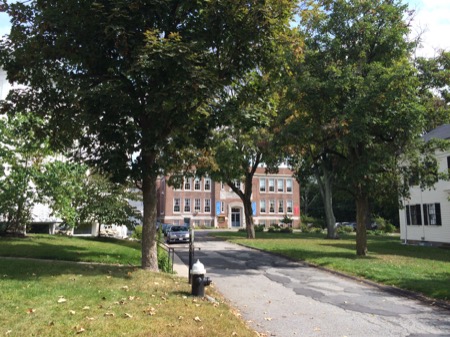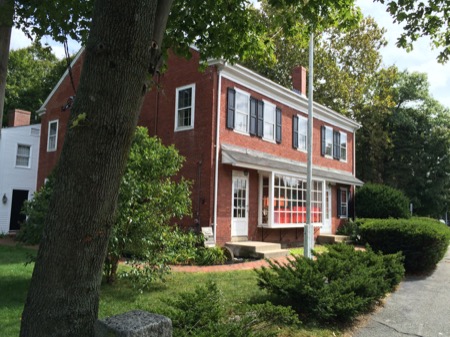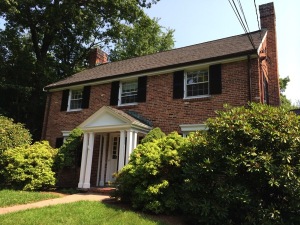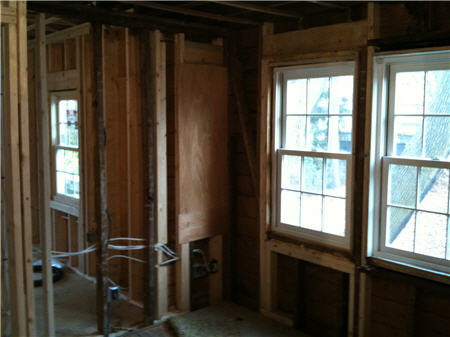After many years of service, our trusty Harmony One remote bit the dust a few weeks ago. It turns out that the remote, while rugged, does not like being dropped on a hardwood floor—the touchscreen, while still intact and functional, no longer illuminated correctly. Sigh.
We had owned the Harmony One for quite a few years. I never blogged about it, meaning we acquired it sometime in 2008-2009 when my first blog slowdown hit. It replaced a Sony RM-AV3000 Universal Remote which was powerful but in every way impractical and unwieldy. The Harmony One was, by comparison, luxuriously easy to use. Harmony remotes differentiate between devices – directly driving components of your system by emulating their remote commands – and activities, like “watch TV” or “play games.” With activities, the remote sends a sequence of commands to the components required to do an activity, like “turn on TV,” “turn on Marantz receiver,” “turn on FIOS box,” “set TV to HDMI-1,” “set Marantz receiver to Cable,” and then the hard buttons on the remote are set to handle the most common tasks for the activity—for instance, the volume controls might go to your AV receiver while the channel commands go to your cable box.
The Harmony One was light years ahead of the Sony in usability, but it still had problems. One was programming it—you connected the remote to a Mac (or PC) with a USB A to B cable and then ran a Java application (!) on the device to assign devices and change settings on the remote or activity. Another issue, a daily challenge, was the remote technology. It’s an infrared (IR) remote, like most of the ones you’ve used, meaning it requires a “line of sight” to the device being controlled for the commands to work. Often that meant that one of the kids (or other family members) would inadvertently wave the remote away from the TV or receiver, resulting in cries that the TV wasn’t working and requiring my intervention.
I did some research and learned that the state of the art has moved along pretty far from the Harmony One. After comparing options, we bought a Harmony Companion. It’s light years ahead, though not without its challenges.
The Companion is really two devices, a universal remote without a display screen and a remote hub that sits near your devices. The universal remote communicates with the hub over radio frequency (RF) rather than IR, so you no longer have to have line of sight—you can pretty much aim the remote anywhere you like. The hub sends IR signals to your components, and it even comes with an attachable “IR Blaster” that you can position near components that are outside your cabinet (like your TV) to repeat the signal.
But that’s not the cool part. The best part of the setup is that the remote is fully programmable via an iOS (or Android…) app—and the app also serves as a remote that’s in some ways even more powerful than the physical remote, since it also allows direct access to the device remote commands in addition to the activities you set up. The app is pretty cool; when you set it up, it scans your local network for a hub, and if it finds it and the hub is already configured, it downloads the configuration to your device and you’re ready to go. Lisa getting full access to the remote 30 seconds after I told her which app to download was pretty magical.
So far the only pain point has been setup. I created an activity for watching Apple TV but, probably due to the way I used the wizard, it set the physical remote buttons to control our 55″ TV instead. I had to go through and reassign every button on the activity this morning, but it’s working now.
I’m also slightly irked that the Harmony Hub isn’t a HomeKit device. I suspect this is because Logitech views itself as a HomeKit competitor for controlling the entire home. There’s a workaround using an open source kit called Homebridge that I might check out.
Home theater technology has come a long way. But it’s noteworthy that most of the advances in controlling physical devices are due to investments in mobile computing rather than physical devices.




















